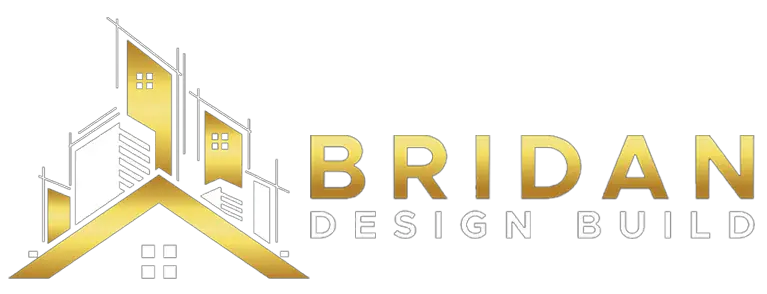HOW DOES THE DESIGN-BUILD PROCESS WORK?
1. Conceptual Planning
At first, we discuss your vision for your project and what you want to accomplish with it. We usually discuss how much you want to spend during this phase and when you want the job completed. This allows us to create a solution that fits your budget and time frame with no hidden surprises.
2. Preliminary Design & Estimating Phase
This is where we gather up all the information for space we are planning the work. The design team begins creating conceptual floor plans used by the team to develop a construction cost estimate. During the estimating process, budgets are established and agreed to for the various components of the work.
3. Detail Design & Engineering
At this stage, the Owner’s design team develops the detailed construction drawings required for the permit application and construction.
Then, Bridan Design estimators send the drawings to several subtrades and suppliers to gather competitive pricing for their goods and services. This allows for further refinement and increased accuracy of the construction cost estimate.
4. Permitting & Pre-Construction Planning
With the construction drawings at 80% complete, we get a jump start on permit submissions and other pre-construction logistics. This helps speed up the process by overlapping workflows to ensure no time is wasted and your vision can come to life sooner.
5. Construction
The day has come, and construction is ready to begin. Since Bridan Design Project Managers and Construction Teams have been involved since day one, they understand exactly what you are trying to achieve and the best way to transform your vision into a reality.
During this phase of the project, there will be a lot happening all at once. Bridan Design will remain in complete control of the work area and look after everyone’s coordination, supervision, and safety on the job site.



